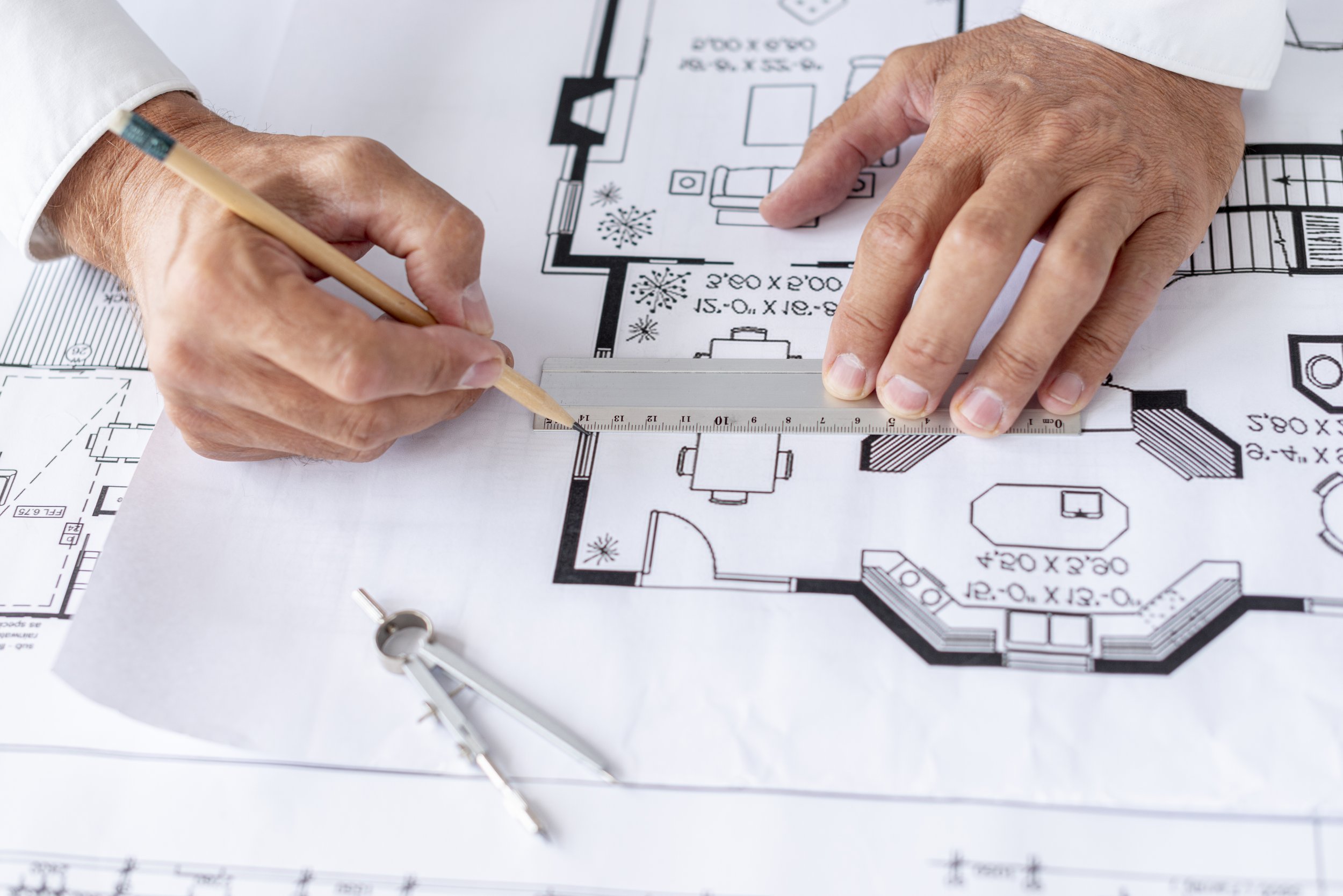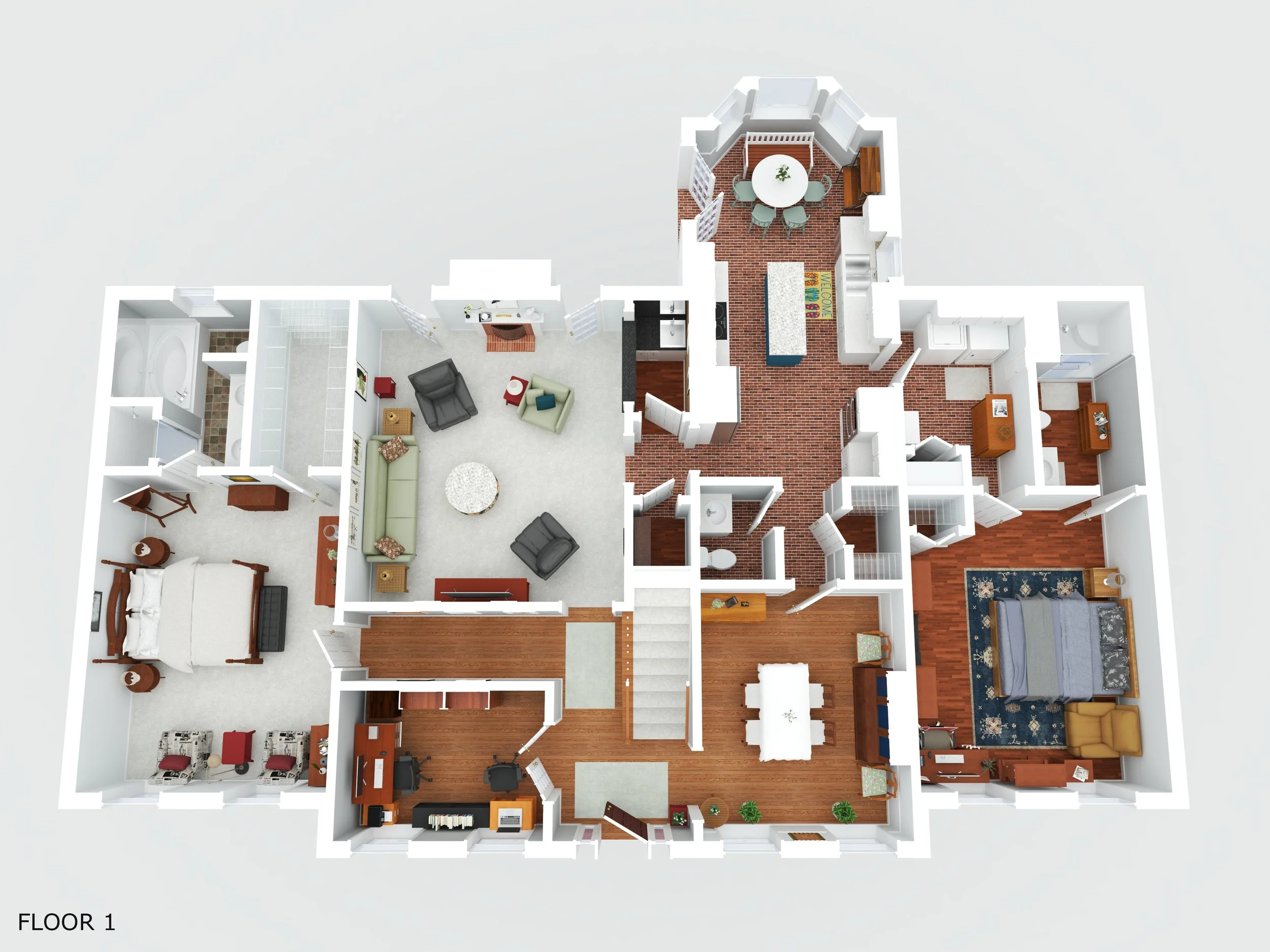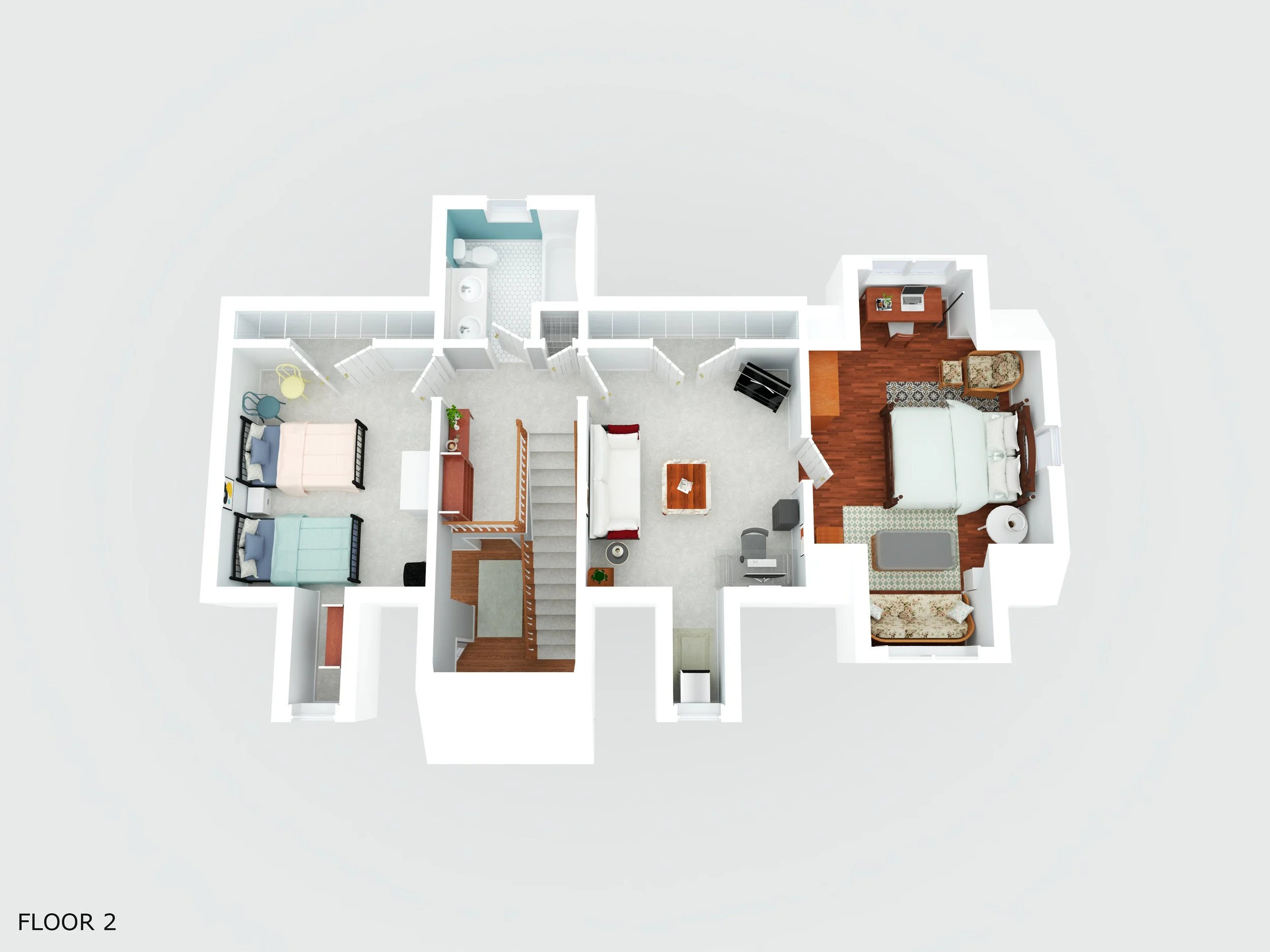
2D & 3D FLOOR PLANS
Show your buyers the whole picture with 2D and 3D floor plans.
Starts at $125 based on square footage.
3D Floorplans
Up to 3,000 square feet: $200
Up to 5,000 square feet: $225
Up to 7,000 square feet: $250
Up to 10,000 square feet: $275
2D Floorplans
Up to 3,000 square feet: $125
Up to 5,000 square feet: $150
Up to 7,000 square feet: $175
Up to 10,000 square feet: $200








